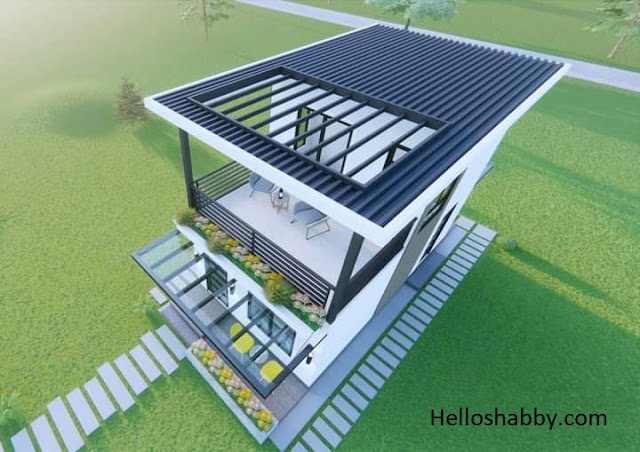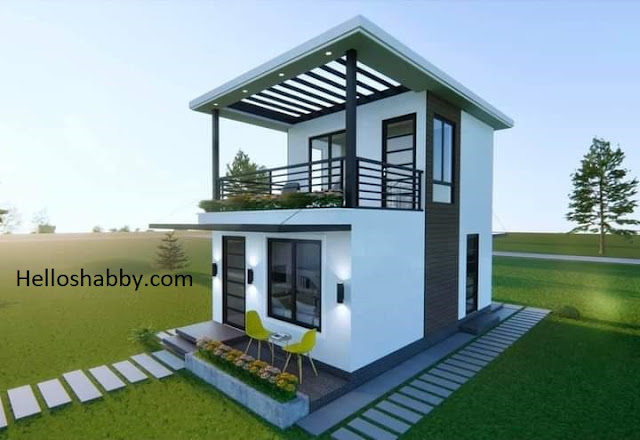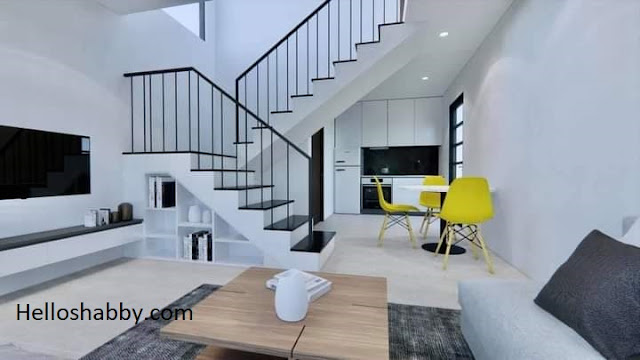Small 2-Storey House Design with Balcony in 4 x 7 m | 55 SQM TFA
Helloshabby.com -- This small house design stands on an area of 4 meters by 7 meters. Carrying the concepts of a two-story house to get the spaces needed. The first floor serves as shared spaces, such as the living area, kitchen-dining area, and a bathroom. The second floor serves as the master bedroom and features a balcony for relaxing. This kind design for you who are looking for a nice and comfortable small house design.
More ideas? Here are small 2-storey house design with balcony in 4 x 7 m / 55 sqm TFA.
Exterior walkthrough
 |
| Tiny House Design |
Is it possible to have a small house with a balcony? The concept of this house makes it possible. You can make a small two-story house with a relaxing front balcony. The front building of the house is simple, where the front elevation with the front door and a glass window. You also get a mini terrace that's enough to put a pair of bright outdoor chairs.
Home finishing
This symmetrical box house building brings a modern minimalist impression, even on a small area. The balcony also makes the house more balanced and dimensional. Exterior paint colors use more white with brown and black accents. This makes the house look so clean and bright, seen from every corner of the house it also looks elegant.
Top view side
 |
| Tiny House Design |
The roof construction uses a sloping roof model. Using a corrugated roof covering to facilitate the flow of of rainwater falling to the bottom catchment. The balcony roof is made hollow to give air and light into it. If it feels unsafe from the rain, this hollow roof can be coated with tempered glass which makes it safe from rain.
Living area
After the main door, you will see a living area. Using an L-shaped sofa facing a wall-mounted TV. The center of the room uses a gray carpet and a smooth wooden coffee table like this one. Gives the impression of a functional minimalist space and stay elegant.
Interior design
The interior on the ground floor looks like this. Minimize the use of bulkheads or solid walls between areas, making them look spacious and airy. The all-white interior is the main theme of the room for an elegant, minimalist impression. Color accents come in from the dining chair set in bright yellow.
Bathroom design
%20Two%20Storey%205-16%20screenshot.png) |
| Tiny House Design |
This house is small, but you can get a modern bathroom design. In a narrow and elongated space, arrange the furniture in it with a row arrangement. Liven up this toilet and bath design with a unique patterned floor.
Bedroom design
At dimensions of 4 x 7 meters with a two-story concept, you will get one bedroom. This bedroom is on the second floor. The design of the room adjusts to your needs, you can even have a bed, compact wardrobe, and a floating work desk like this. This bedroom measure 4 meters by 2.7 meters, which is sufficient size for a couple bedroom.
Balcony design
%20Two%20Storey%206-52%20screenshot.png) |
| Tiny House Design |
Here is the balcony design. This balcony can be accessed from the second floor area, which is connected by stairs. The balcony dimension is about 9 square meters. There, you can put a pair of balcony outdoor chairs. Beautify the balcony with railing planters filled with fresh and beautiful flowers.
The ground floor plan
On the ground floor you will get:
- sitting area in 2.6 sqm (2.6 m x 1.0 m),
- living area in 10 sqm (4.0 m x 2.7 m),
- dining area in 4 sqm (1.69 m x 1.6 m),
- kitchen area in 4 sqm (2.35 m x 2.7 m),
- stair area in 3 sqm (2.7 m x 1.6 m),
- bathroom in 3.5 sqm (1.65 m x 2.7 m),
- laundry area in 4.8 sqm (1.65 m x1.2 m0
First floor plan
%20Two%20Storey%203-31%20screenshot.png) |
| Tiny House Design |
Here, you'll get a balcony in 9 sqm (4.0 m x 2.7 m) and bedroom in 9 sqm (4.00 m x 2.7 m).
Roof floor
The main roof has a dimensions of 37 square meters. The roof use two models, namely the sloping corrugated roof and the tempered glass roof for the front and rear.
That's all for Small 2-Storey House Design with Balcony in 4 x 7 m | 55 SQM TFA. Hopefully, those 7 Small Bathroom Ideas To Fall In Love With are useful for those of you who're looking for ideas and inspiration about small bathroom ideas. We hope that it will be easier for you to realize your dream home. Don't forget to share it with your relatives and family.
Author : Yeni
Editor : Munawaroh
Source : Tiny House Design
Helloshabby.com is a collection of minimalist home designs and floor plans from simple to modern minimalist homes. In addition, there are several tips and tricks on home decorating various themes. Our flagship theme is the design and layout of the house, the inspiration of the living room, bedroom, family room, bathroom, prayer room in the house, the terrace of the house and the child's bedroom


%20Two%20Storey%204-43%20screenshot.png)

%20Two%20Storey%206-27%20screenshot.png)
%20Two%20Storey%203-25%20screenshot.png)
%20Two%20Storey%203-38%20screenshot.png)
Belum ada Komentar untuk "Small 2-Storey House Design with Balcony in 4 x 7 m | 55 SQM TFA"
Posting Komentar