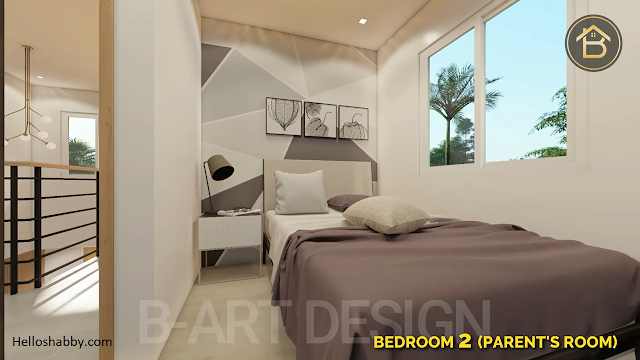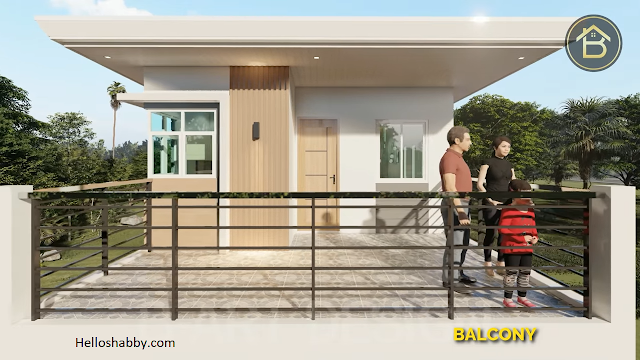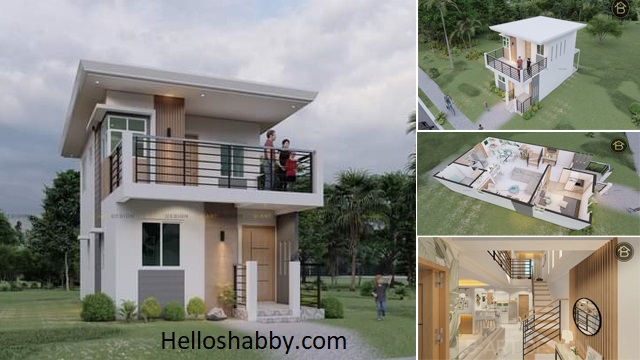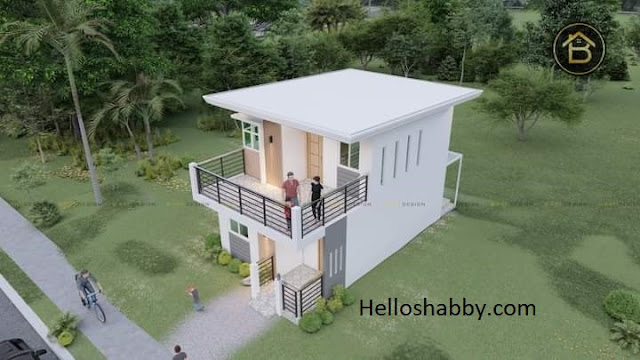Minimalist 2-Storey House Design with 3 Bedrooms | 93 sqm TFA
Helloshabby.com -- Land prices are getting higher, making a small two-story minimalist house the best choice for owning a house in urban areas. A minimalist 2-storey house design, it doesn't mean it can't look outstanding. This home design by B-art design will prove it. Using a simple two-story building model and compact interior with 3 bedrooms in it. Perfect for newly-married couples or a small family of 3 to 4 people.
More ideas, here are minimalist 2-storey house design with 3 bedrooms | 93 sqm TFA.
Exterior perspective
 |
| B-art design |
This symmetrical two-story building offers a modern functional impression. It has a small terrace and a spacious balcony that gives the house facade a dynamism. The cool exterior paint color of white, gray, and natural brown accents make this house look attractive. Certainly, everyone who passed by this house would be amazed.
Aerovisual
This house uses a flat roof construction, which is more practical. This flat roof makes the house building more sleek and compact, without leaving a solid look. Even using a flat roof allows you, to add an extra floor if you need it.
The rear view
At the back of the house, you will get a small terrace with a higher floor elevation. This section is shaded by a canopy frame with a transparent roof. So, you can use this area well.
Interior design
 |
| B-art design |
This is the interior design of the first floor. Using a white base and subtle wood accents, it gives a minimalist-Scandi vibe that's cozy and fresh. The spatial arrangement is so compact, where every space and corner becomes a well-designed functional area.
Kitchen areas
The corner of this open space serves as a small kitchen. The L-shaped countertops and cabinets occupy the corner perfectly. The small windows help to keep the kitchen from being too dark and stuffy. A mini bar tabletop can do double duty, as a prepare table as well as a quick breakfast table.
Bathroom design
Such a small but stunning bathroom, you will get in the first floor.
First floor bedroom
 |
| B-art design |
On the first floor, you will get a bedroom with furniture in it. A bed, a pair of nightstands, and a compact wardrobe. The wardrobe has a mirror that help the space look more spacious than it actually is.
The first floor plan
The house has a size 9.20 m x 5.20 m (93 sqm or 1000 sqft) total floor area. This is the spatial arrangement on the first floor. You'll get a small foyer, living area, dining and kitchen area, a common bathroom, and bedroom.
Second floor design
The second floor has a floor area of 48 square meters. Designed as best as possible. The void area has three slim windows allowing natural light to illuminate the room well.
Get a standard finish at an estimated cost of at least Php 1.3 M - 1.8 M. Actual costs may vary by location, materials, and more.
Bedroom 2 design
 |
| B-art design |
In this house, bedrooms are on the second floor, one of which is used as a parent's room. It has spacious dimensions that are enough for two people in it.
Bedroom 3 design
Next to the parent room, the third bedroom is used as a kid's bedroom. This arrangement makes it easier for parents to supervise their children while in the room. Using the bunk bed style that prioritizes security, and the fun side for your little one.
The balcony/ 2md floor terrace
 |
| B-art design |
You'll get a 2nd floor terrace. This area is quite spacious, you can fill it into a fun terrace garden element to spend time there. Enjoy the fresh breeze with your family.
That's all for Minimalist 2-Storey House Design with 3 Bedrooms | 93 sqm TFA. Hopefully, those pictures and ideas are useful for those of you who're looking for ideas and inspiration about small and 2-storey house designs. We hope that it will be easier for you to realize your dream home. Don't forget to share it with your relatives and family.
Author : Yeni
Editor : Munawaroh
Source : B-art design
Helloshabby.com is a collection of minimalist home designs and floor plans from simple to modern minimalist homes. In addition, there are several tips and tricks on home decorating various themes. Our flagship theme is the design and layout of the house, the inspiration of the living room, bedroom, family room, bathroom, prayer room in the house, the terrace of the house and the child's bedroom.








Belum ada Komentar untuk "Minimalist 2-Storey House Design with 3 Bedrooms | 93 sqm TFA"
Posting Komentar