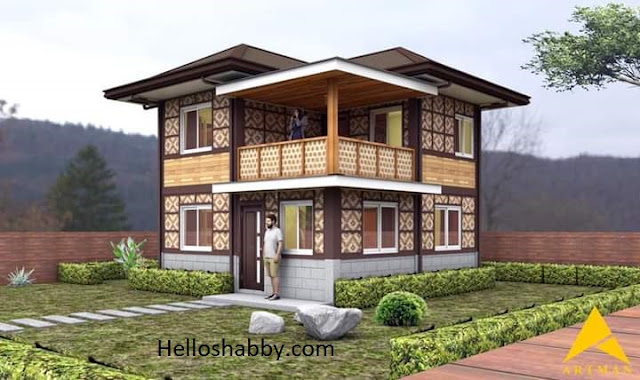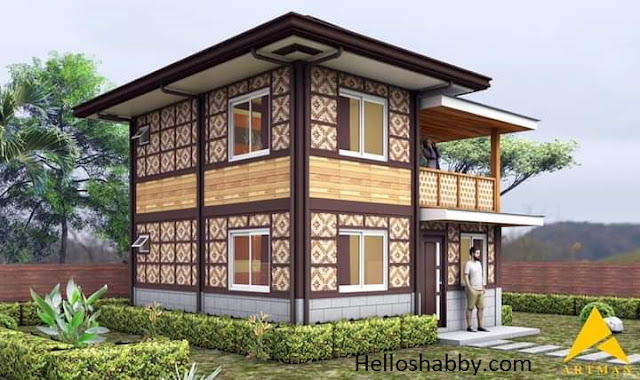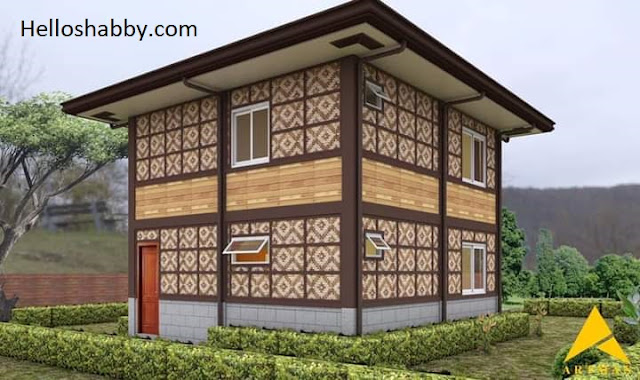2-Story Amakan House Design with 3 Bedrooms | 6 x 6 Meters
Helloshabby.com -- You've seen a variety of one-story Amakan house designs. However, you may be more interested in the two-story Amakan house. A two-story house does offer more space on limited land, but it means that the cost of making house will also be greater than a one-story house. Beyond that, with a good 2-story Amakan design, you'll get a sturdy two-story house and give a thrilling tropical native vibe.
For you, here is 2-story amakan house design with 3 bedrooms | 6 x 6 m.
Sturdy modern Amakan house facade
 |
| Artman |
Can you imagine that 36 square meters of land could be built into a modern, sturdy Amakan house like this? In limited space, building a two-story house allows you to get a high, sturdy house with more space in it, like this house design. See the house plan in the two last pictures.
A mix of local materials and concrete
Today, many people want to own a home with a native and traditional vibe for the long term. Therefore, the idea of combining local materials and concrete is the right choice. Solid materials such as concrete are used for house foundations on floors and walls. Meanwhile, local materials such as Amakan bamboo walls look good for wall cladding as an exterior finishing detail.
Detail finishing exterior
Exterior finishing details using Amakan as the main concept. The Amakan wall is then equipped with wooden planks between the two floors to provide visual dynamism. The roof finish has white ceiling to make the house more charming. The brown of Amakan wall looks nicely contrast with white ceiling.
Window that helps brightness
 |
| Artman |
When designing a two-story house, make sure to consider the windows in each room. Windows help create a healthy quality of life at home. This helps with healthier air circulation and natural bright lighting that's comfortable on the eyes during the day.
A nice balcony design
Having an open balcony helps you get a relaxing area at home. A balcony with a wooden ceiling and bamboo railings completes this house design. Place outdoor chairs and a sleek coffee table to sit back here.
The rear view
 |
| Artman |
The back of the house looks similar to the rest. It's just that, at the back, there is a door from the kitchen area that you can open when the house feel cramped and hot. You can also use this back area as a service area.
Estimated costs
The Amakan house is a native Filipino house, so the estimated cost of this house is in Philippine Pesos. For a rough estimated cost, you will need around ₱280k to ₱380k. Actual cos may vary depending on the location, site characteristic and the price of material used.
The Ground Floor
Let's break down the first floor plan! It consists of a porch, living area + dining area + kitchen with open-space concept in a dimension of 3.0 m x 6.0 m, toilet and bath with a size of 1.5 m x 2.0 m, bedroom 1 in a size of 3.0 m x 3.0 m, and service area in a size of 3.0 m x 1.0 m.
Second floor plan
This is an overview of the second floor layout. Where, you will get bedrooms two and three, a shared bathroom, a hallway, and a balcony terrace. The dimensions of each room are as follows:
- bedroom two in a size of 3.0 m x 3.0 m,
- bedroom three in size of 3.00 m x 3.00 m,
- hallway in a size of 4. m x 1.0 m,
- toilet and bath in a size of 1.5 m x 1.5 m,
- staircase area in size of 1.5 m x 2.0 m,
- terrace/balcony in a size of 3.0 m x 3.0 m.
Thanks for reading 2-Story Amakan House Design with 3 Bedrooms | 6 x 6 Meters. Hopefully, those pictures and ideas are useful for those of you who're looking for ideas and inspiration about Amakan house designs. We hope that it will be easier for you to realize your dream home. Don't forget to share it with your relatives and family.
Author : Yeni
Editor : Munawaroh
Source : Artman
Helloshabby.com is a collection of minimalist home designs and floor plans from simple to modern minimalist homes. In addition, there are several tips and tricks on home decorating various themes. Our flagship theme is the design and layout of the house, the inspiration of the living room, bedroom, family room, bathroom, prayer room in the house, the terrace of the house and the child's bedroom.







Belum ada Komentar untuk "2-Story Amakan House Design with 3 Bedrooms | 6 x 6 Meters"
Posting Komentar